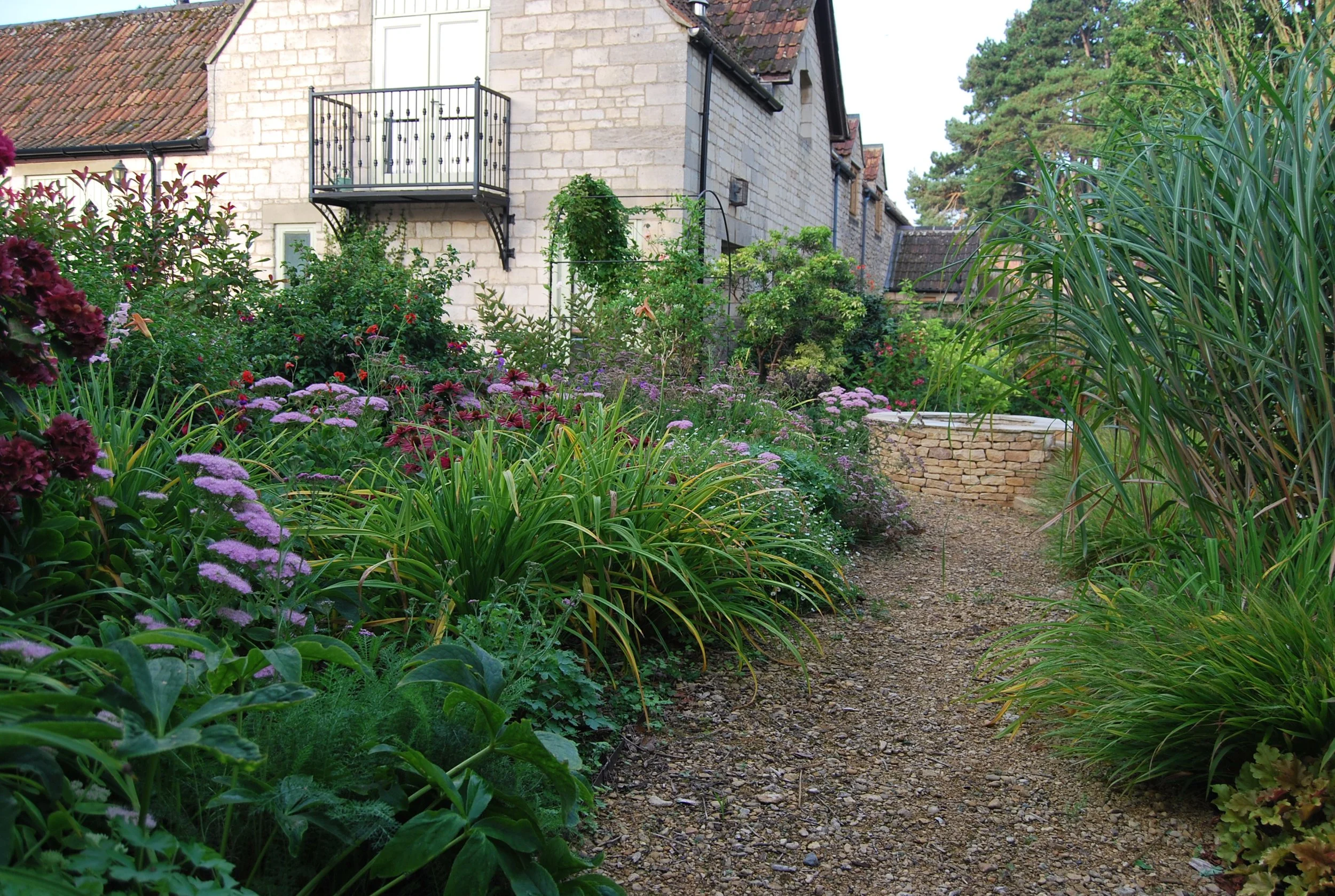process
-
1. Initial consultation
We begin with a meeting to discuss your design vision, allowing us to understand your goals and preferences. This provides the perfect opportunity to review the site together and align on ideas for the project.
-
2. Site survey
We conduct a thorough site analysis, assessing the features and current layout, and taking precise measurements and levels. Our site appraisal will highlight both the potential and any challenges the space may present, providing a clear foundation for the design process.

-
3. Design process
Using the information gathered, we create an accurate 3D model of your space that incorporates the proposed layout and design concepts. We research materials and techniques to ensure the best choices for your project. This is a highly collaborative process, where we work closely with you to refine and perfect the design until it aligns with your vision.

-
4. Scale drawings
We provide detailed, scaled drawings that ensure clarity for both contractors and clients. These drawings streamline the construction process, minimizing any confusion and helping to translate the design features seamlessly into reality.

-
5. Planting plan
Our comprehensive planting design service is tailored to suit your personal preferences and the specific needs of the site. We can recommend trusted suppliers, handle plant ordering, and oversee the planting process to ensure everything is installed according to plan.

-
6. Ongoing care
Throughout the build phase, we offer ongoing site visits to monitor progress and ensure everything is proceeding smoothly. After completion, we provide maintenance visits to keep both plants and hard landscaping in optimal condition, preserving the beauty of your outdoor space.



